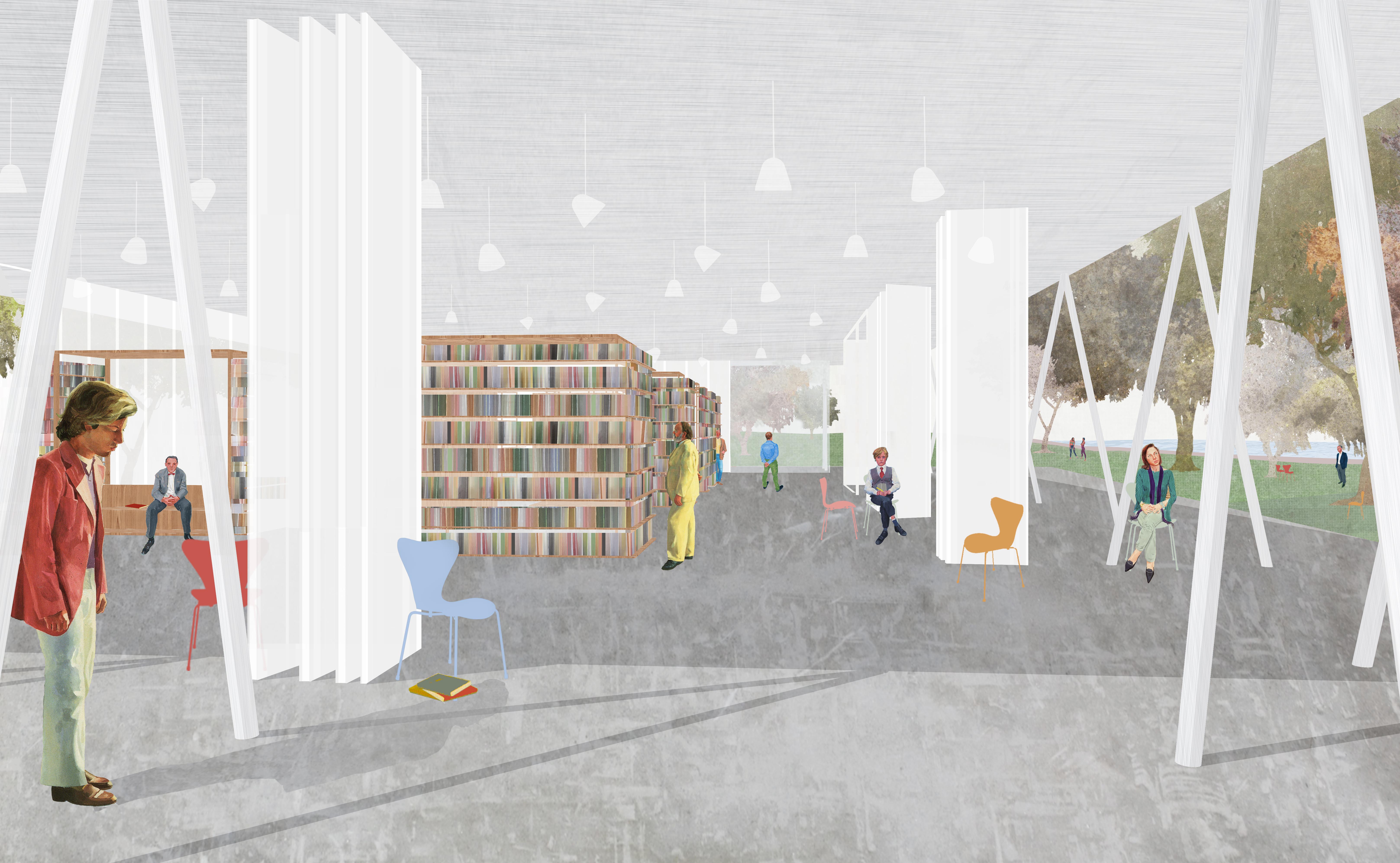Hyde Park Library
Competition Proposal, 2017
In Collaboration with Helene Peters and Mariano Manago
Parks and literature are a place of fantasy and calmness. Analogically, the library and the park should be in natural symbiosis with each other, while being accessible to all passers-by. The tranquil location requires a place to dwell in. Various ways of movement throughout the park inform the inside of the structure.
Walking down the parkway, the library emerges in the scenery, continuing the rhythm of the tree-line. Visitors are lead into and out of the library through a sequence of layers. The concrete terrace offers a public space with a clear view of the park and the water. A-lined pillars carry a flat steel roof, which frame the library while adding spaces to the transition towards the inside. Behind these elements stand three stationary windows and a translucent PVC skin that is entirely openable. This 4,5m facade encloses a 450sqm room containing the core of the library. A 20m bookshelf arranges the inside and serves as a piece of furniture that doesn’t touch the ceiling. It consists of eleven units that can be slid into the surrounding room by rails. In order to offer diverse situations, there are three modules – a lounger, a bench and tables – along with a cafe, the librarian’s workplace and stationary restrooms. Once all units are closed the room can be used for further events
Fanning out the bookshelf in various ways creates ever changing, exciting rooms that play with the notions of public space and intimacy and incent original and thought-provoking inspiration for everyone.





